Nutmeg Woods - Apartment Living in New London, CT
About
Welcome to Nutmeg Woods
84 Hawthorne Drive North New London, CT 06320P: 860-200-2563 TTY: 711
F: 860-442-8326
Office Hours
Monday through Friday: 9:00 AM to 6:00 PM. Saturday: 9:30 AM to 5:00 PM. Sunday: Closed.
Welcome home! Nutmeg Woods offers current and future residents the very best in easy living. Nestled in picturesque New London, Connecticut, our pet-friendly community is conveniently located just west of the famous Thames River with quick, easy access to I-95.
Cozy up to comfortable living as you choose from our thoughtfully designed one, two and three-bedroom apartment home options. We understand that details matter, that’s why each of our floor plans feature beautiful finishes, including modern faux wood flooring, unique light fixtures, plenty of natural light and serene outdoor patios on select apartment homes. You’ll have exclusive access to resident amenities, including our sparkling pool, outdoor grilling spaces, fitness center and a community garden. Discover why our residents love calling Nutmeg Woods ‘home!’
New home. New neighborhood. New London! From the rich music and arts scene to fine dining and exquisite shopping, you’ll love exploring what your new neighborhood has to offer!
Floor Plans
0 Bedroom Floor Plan
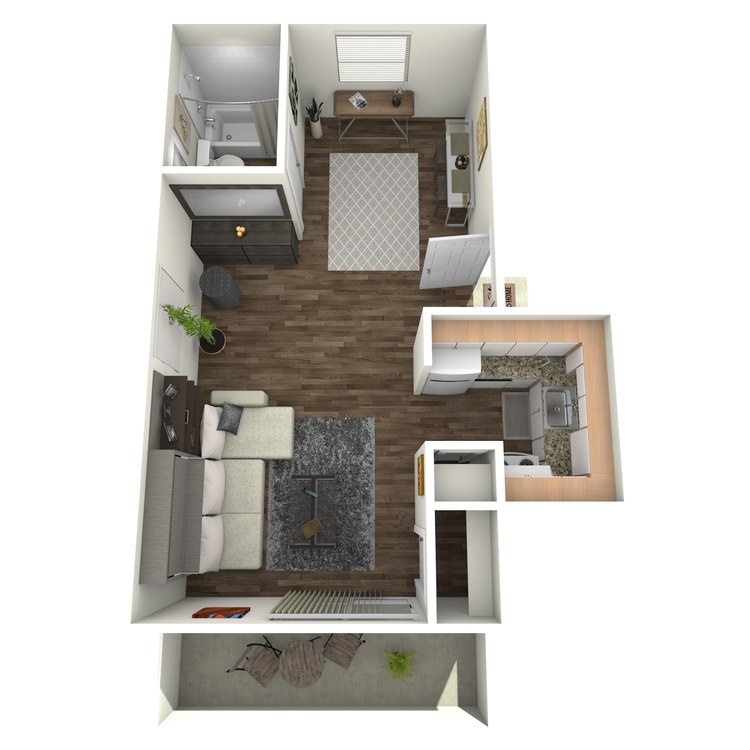
The Spruce
Details
- Beds: Studio
- Baths: 1
- Square Feet: 570
- Rent: Call for details.
- Deposit: Call for details.
Floor Plan Amenities
- Private Patio or Balcony
- Fully-equipped Kitchen with Pantry
- Time-Saving Dishwasher
- Plush Carpet in Living Areas
* in select apartment homes
1 Bedroom Floor Plan
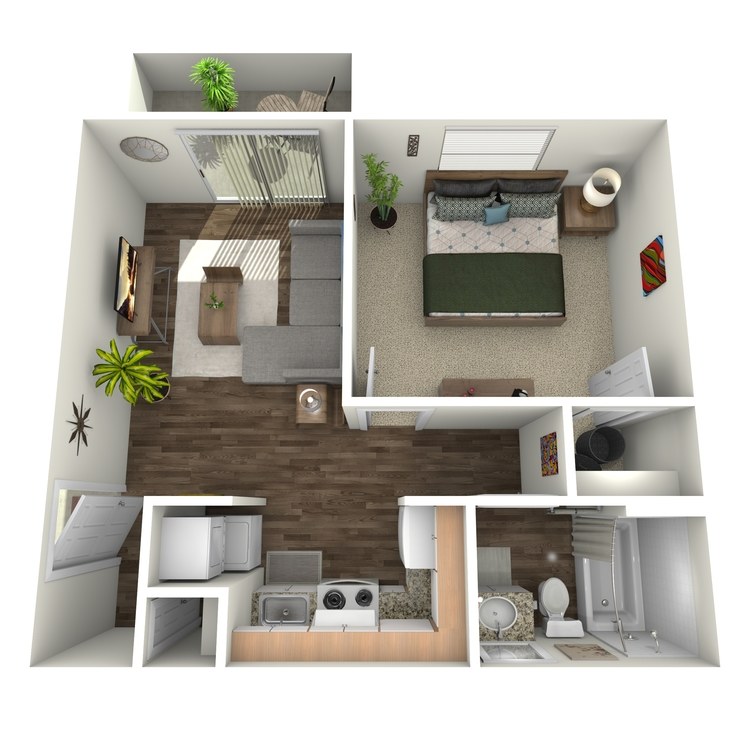
The Aspen
Details
- Beds: 1 Bedroom
- Baths: 1
- Square Feet: 510
- Rent: $1526-$1606
- Deposit: Call for details.
Floor Plan Amenities
- Private Patio or Balcony
- Time-Saving Dishwasher
- Fully-equipped Kitchen with Pantry
- Plush Carpet in Living Areas
* in select apartment homes
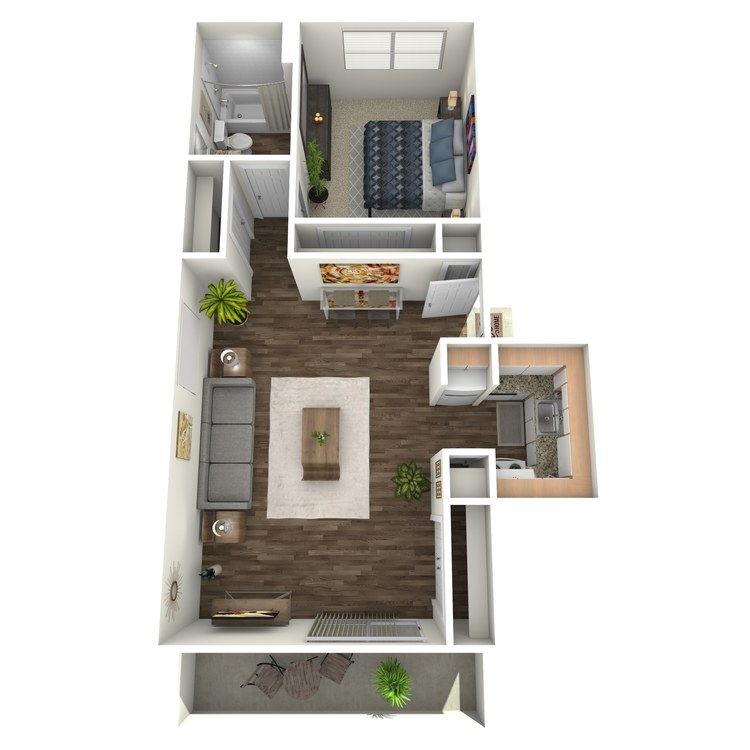
The Linden
Details
- Beds: 1 Bedroom
- Baths: 1
- Square Feet: 570
- Rent: $1631
- Deposit: Call for details.
Floor Plan Amenities
- Private Patio or Balcony
- Time-Saving Dishwasher
- Fully-equipped Kitchen with Pantry
- Plush Carpet in Living Areas
- Ample Closet & Storage Space
* in select apartment homes
2 Bedroom Floor Plan
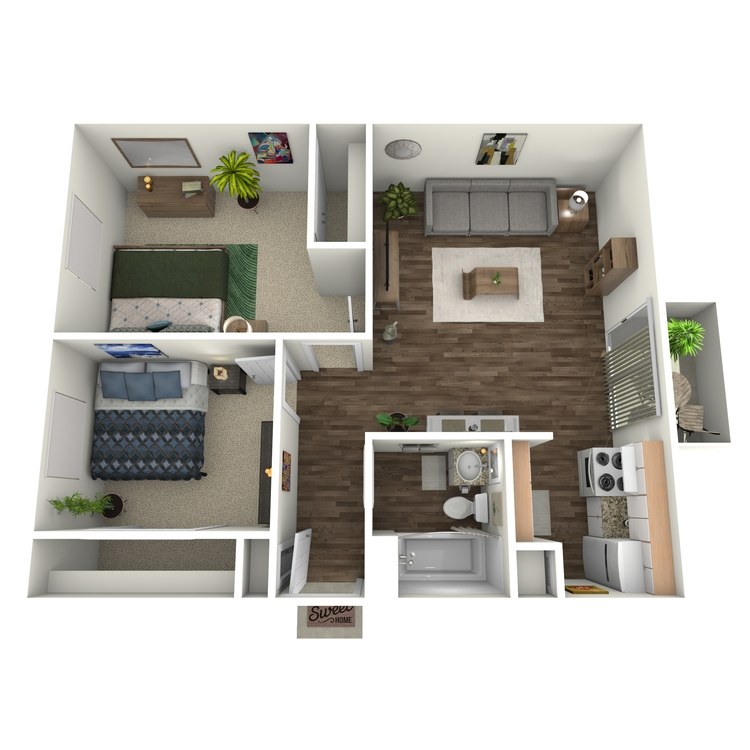
The Cedar
Details
- Beds: 2 Bedrooms
- Baths: 1
- Square Feet: 730
- Rent: $1792-$1838
- Deposit: Call for details.
Floor Plan Amenities
- Private Patio or Balcony
- Time-Saving Dishwasher
- Fully-equipped Kitchen with Pantry
- Plush Carpet in Living Areas
- Ample Closet & Storage Space
* in select apartment homes
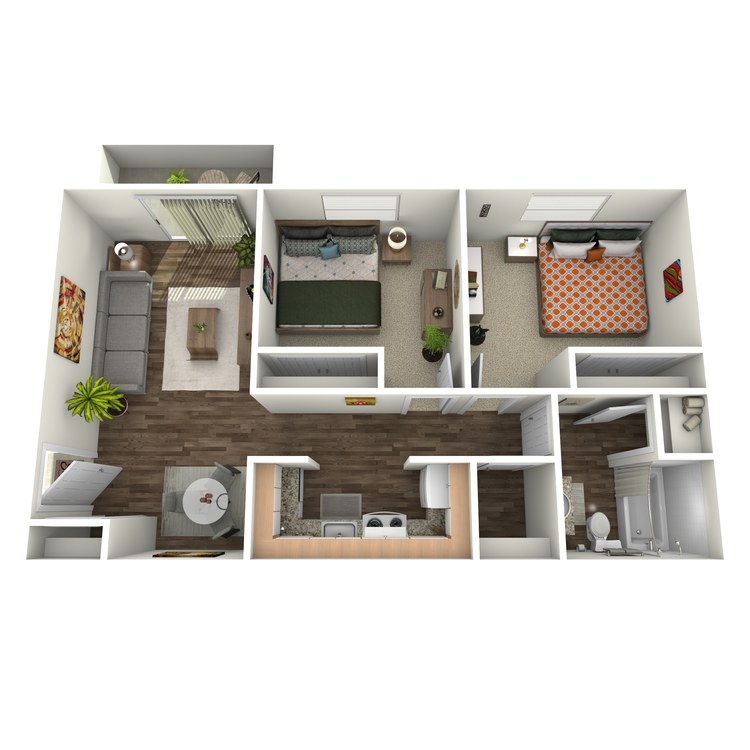
The Birch
Details
- Beds: 2 Bedrooms
- Baths: 1
- Square Feet: 740
- Rent: $1715-$1927
- Deposit: Call for details.
Floor Plan Amenities
- Private Patio or Balcony
- Time-Saving Dishwasher
- Fully-equipped Kitchen with Pantry
- Plush Carpet in Living Areas
- Ample Closet & Storage Space
* in select apartment homes
Floor Plan Photos
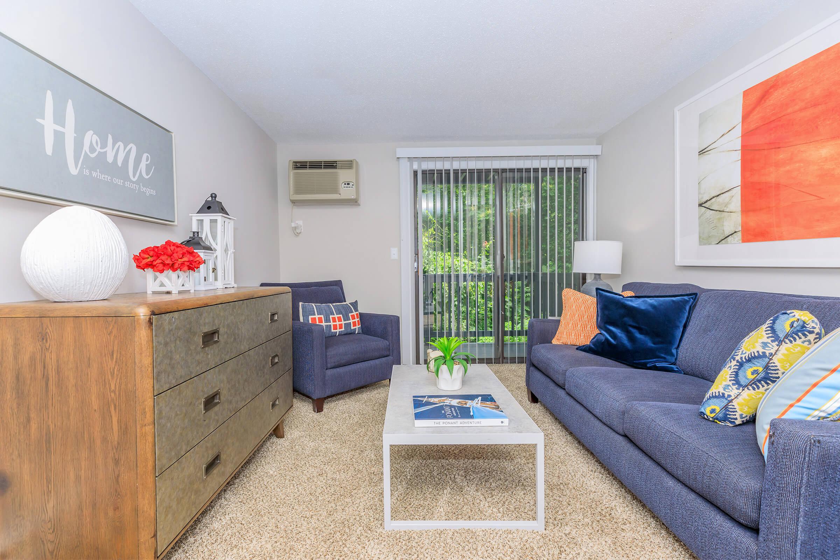
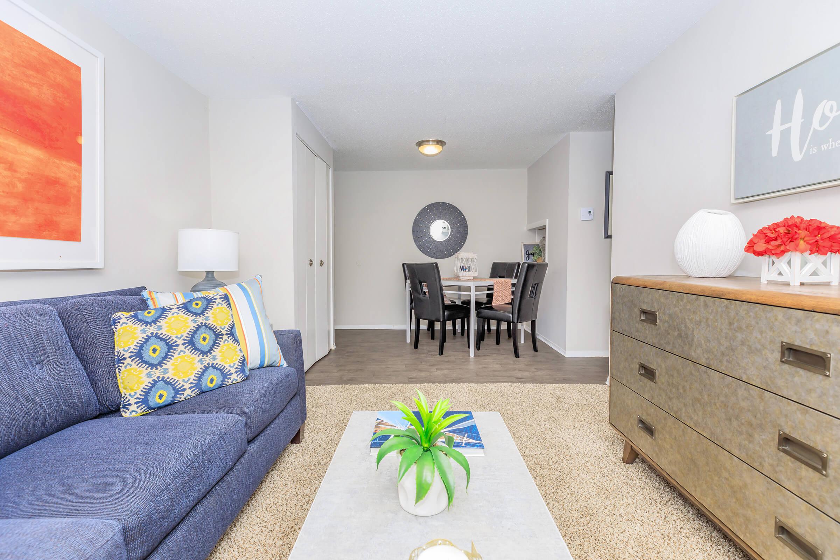
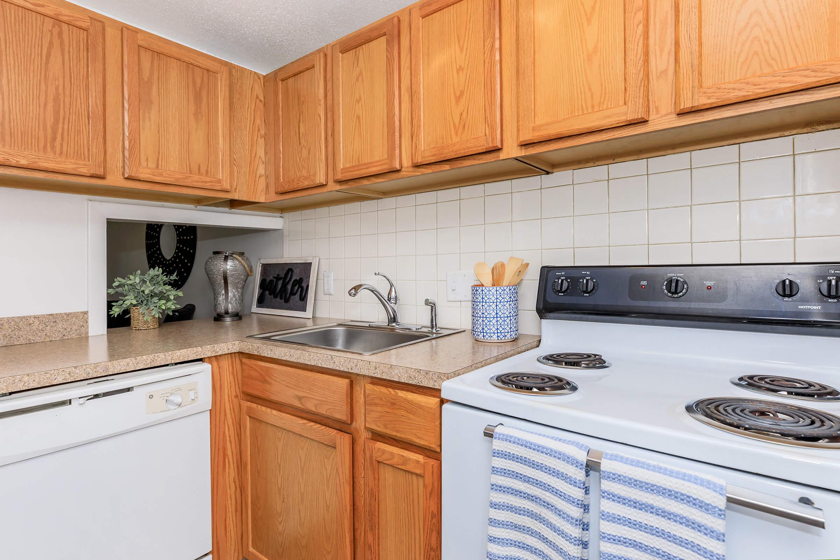
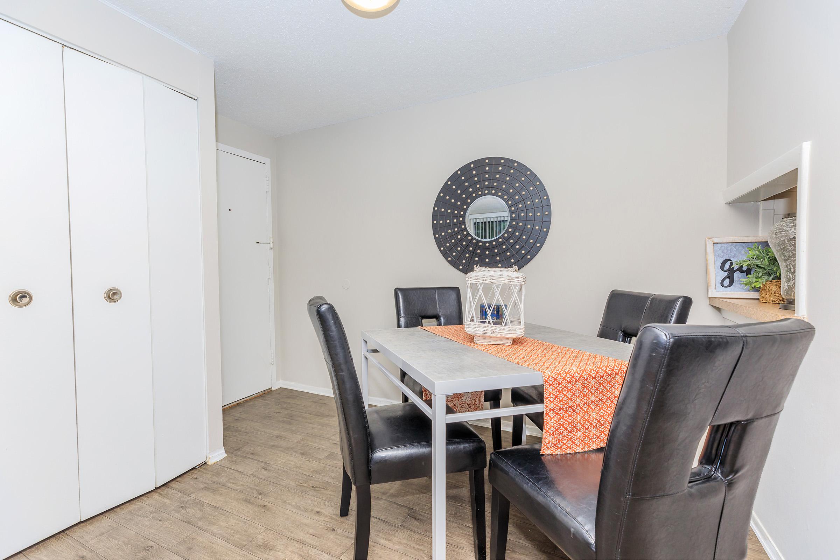
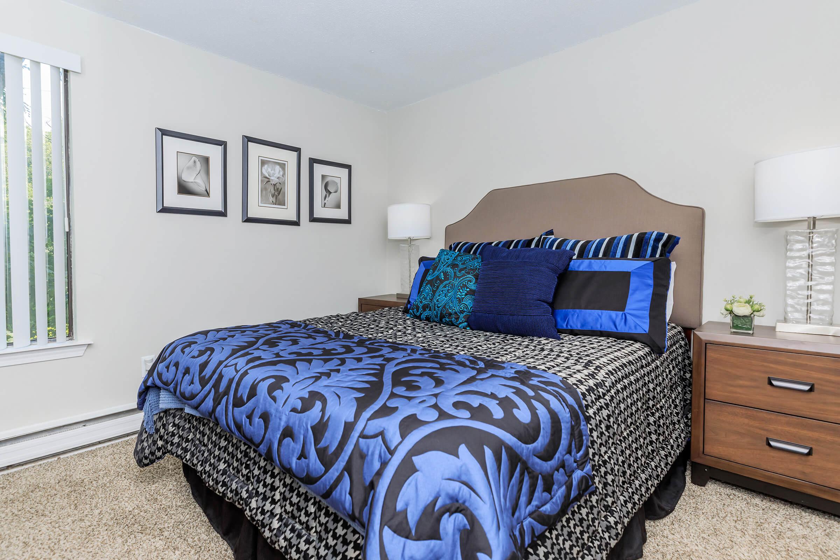
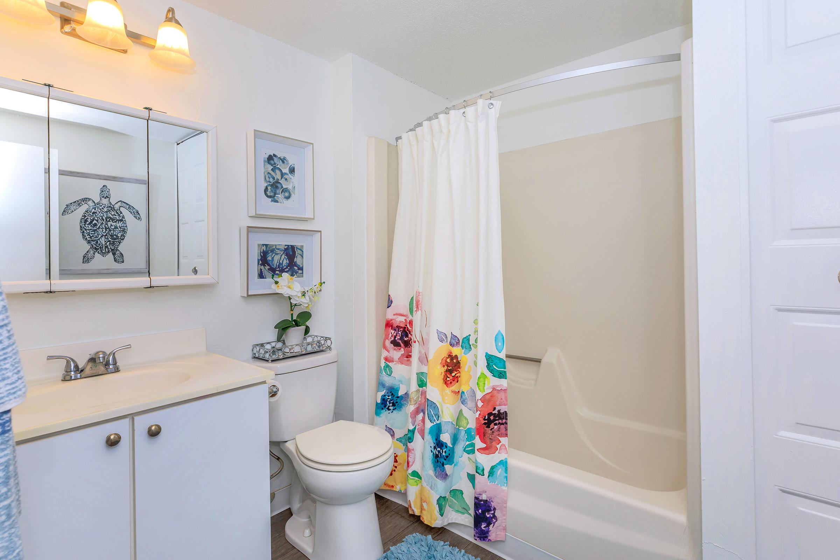
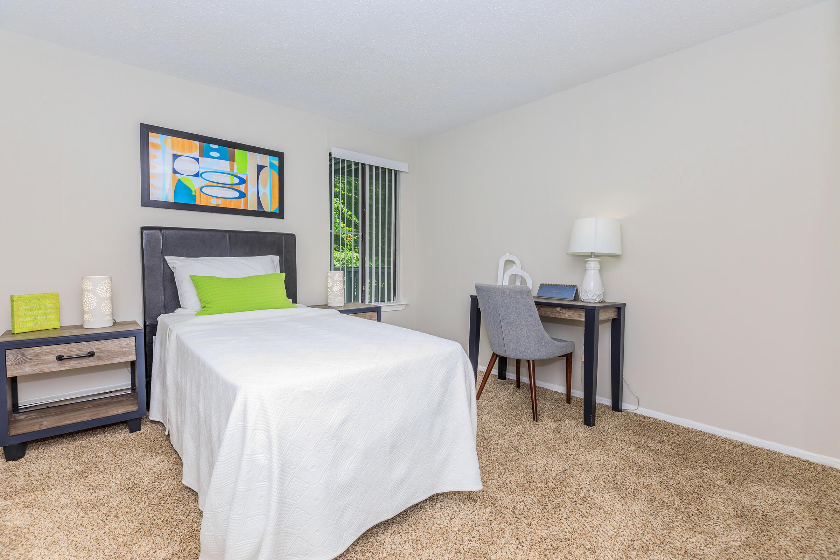
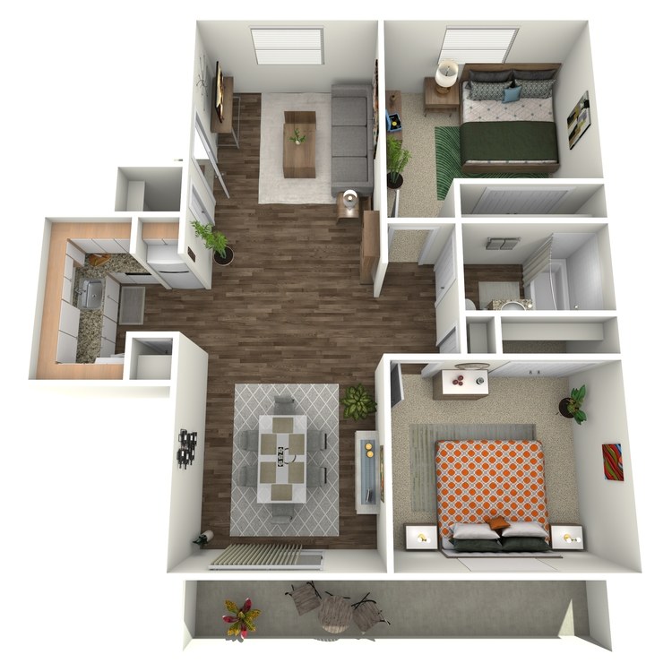
The Magnolia
Details
- Beds: 2 Bedrooms
- Baths: 1
- Square Feet: 875
- Rent: Call for details.
- Deposit: Call for details.
Floor Plan Amenities
- Private Patio or Balcony
- Time-Saving Dishwasher
- Fully-equipped Kitchen with Pantry
- Plush Carpet in Living Areas
- Ample Closet & Storage Space
* in select apartment homes
3 Bedroom Floor Plan
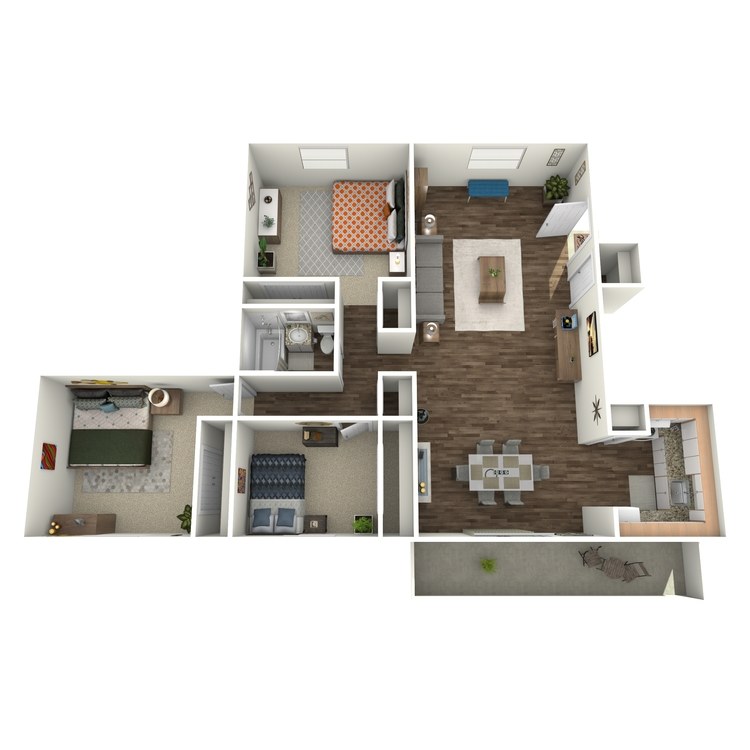
The Dogwood
Details
- Beds: 3 Bedrooms
- Baths: 1
- Square Feet: 1170
- Rent: Call for details.
- Deposit: Call for details.
Floor Plan Amenities
- Private Patio or Balcony
- Time-Saving Dishwasher
- Fully-equipped Kitchen with Pantry
- Plush Carpet in Living Areas
- Ample Closet & Storage Space
* in select apartment homes
All Square Footage is Approximate.
Show Unit Location
Select a floor plan or bedroom count to view those units on the overhead view on the site map. If you need assistance finding a unit in a specific location please call us at 860-200-2563 TTY: 711.
Amenities
Explore what your community has to offer
Community Amenities
- Clubhouse with Coffee Bar & WiFi
- Resort-style Swimming Pool with Sundeck
- 24 Hour Fitness Center with Cardio & Weight Training Equipment
- Pet Friendly Community with Bark Park
- Picnic Area with BBQ Grills
- Community Garden
- Children's Play Area
- Clothes Care Center
- Controlled Access
- Onsite Maintenance with 24 Hour Emergency Service
- Convenient Access to Shopping, Dining, Freeways & Transit
Apartment Features
- Spacious Studio, One, Two & Three Bedroom Apartment Homes
- Open Concept Living Spaces with Dining Area
- Fully-equipped Kitchen with Pantry*
- Time-Saving Dishwasher
- Spacious Bathroom with Linen Closet*
- Ample Closet & Storage Space
- Private Patio or Balcony
- Plush Carpet in Living Areas
- Garages & Extra Storage Available
* in select apartment homes
Pet Policy
Nutmeg Woods utilizes Pet Screening to screen household pets, validate reasonable accommodation requests for assistance animals, and confirm every resident understands our pet policies. All current and future residents must create a profile, even if there will not be a pet in the apartment. For more information regarding our policies, applicable fees, and restricted breeds, visit the community website.
Photos
Amenities
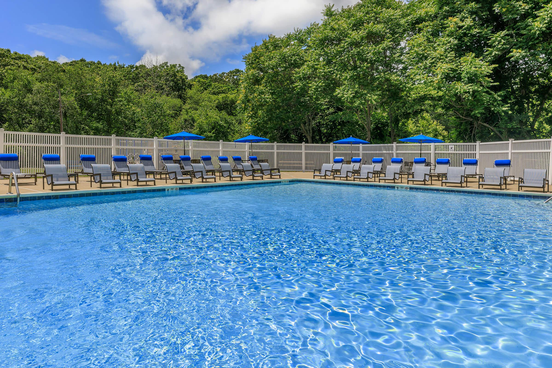
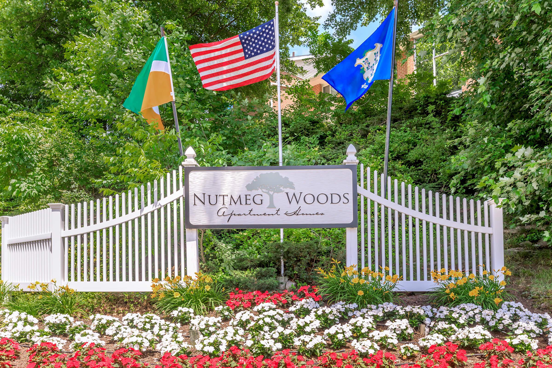
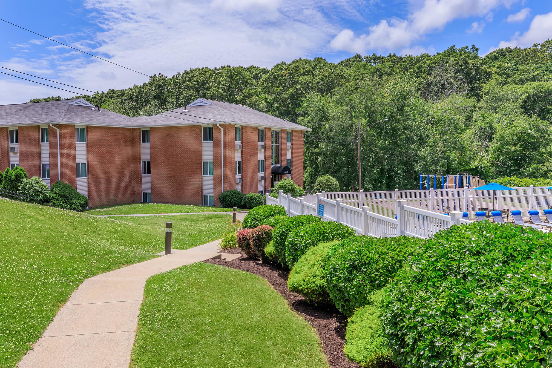
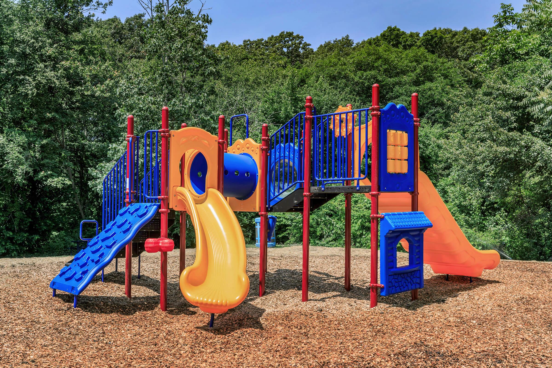
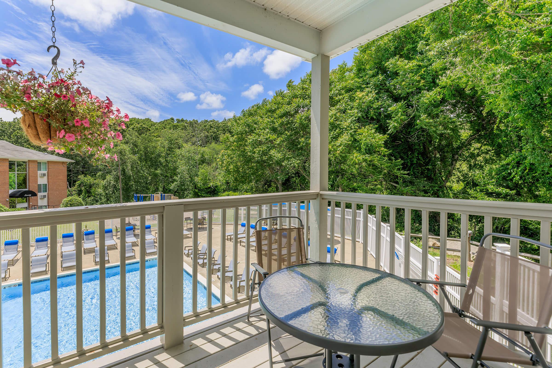
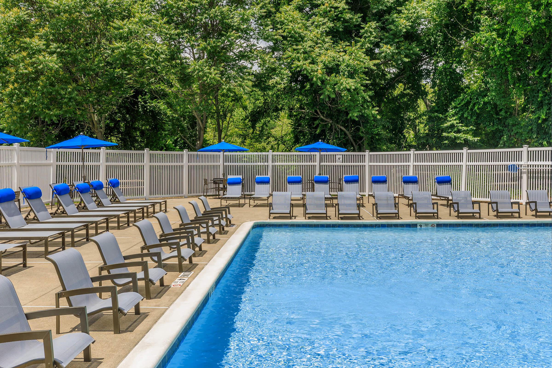
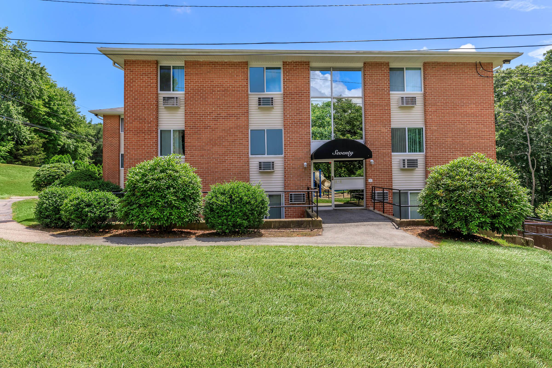
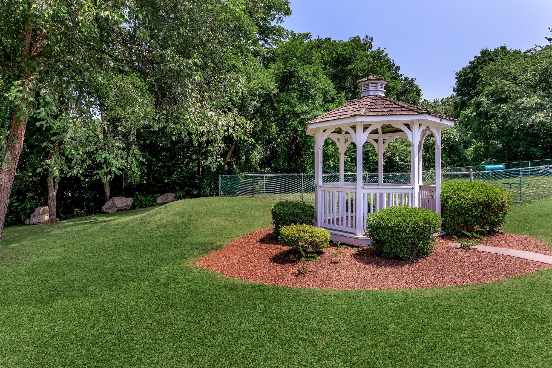
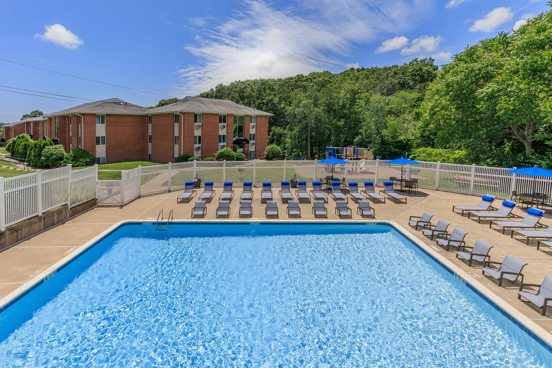
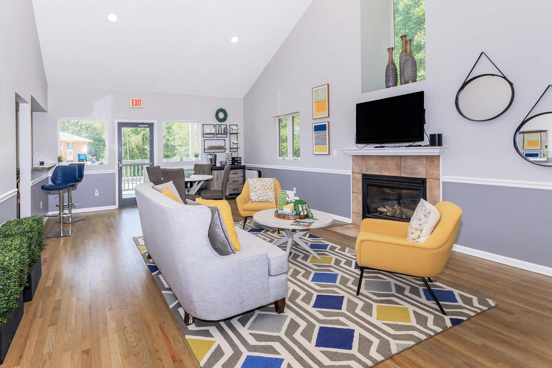
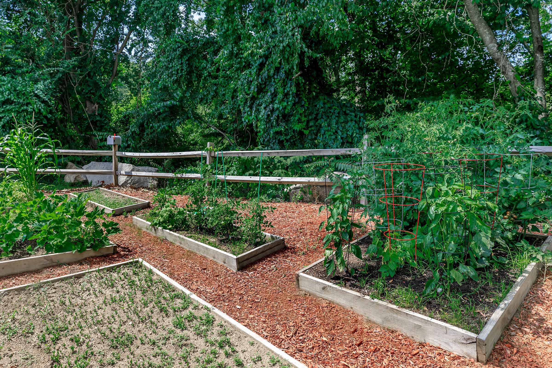
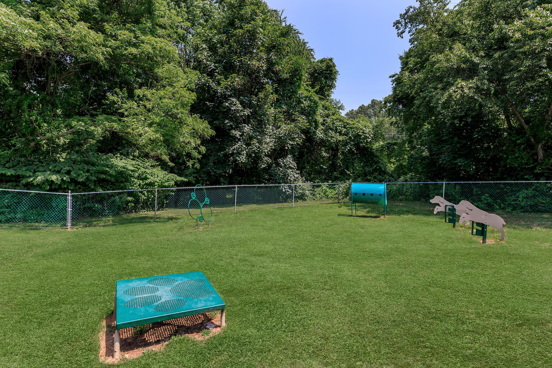
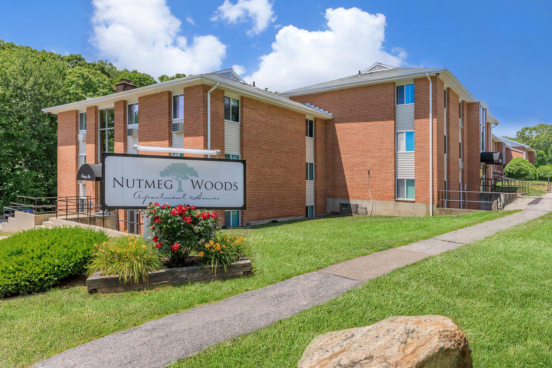
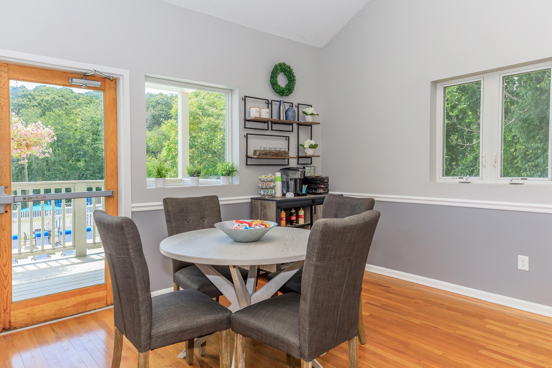
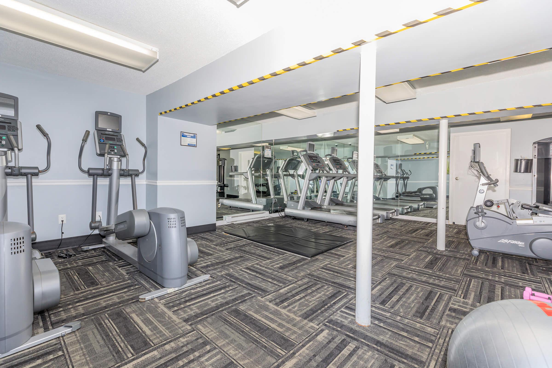
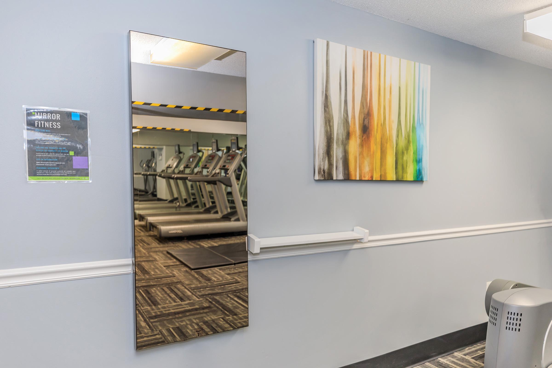
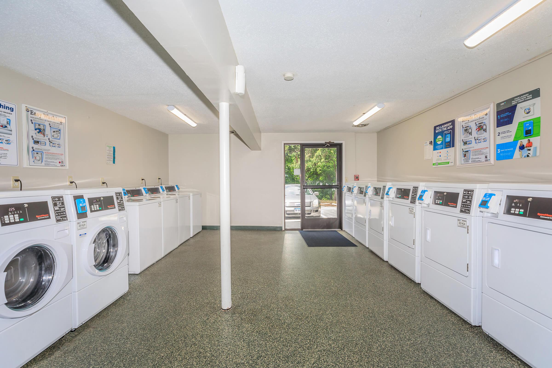
The Birch







Neighborhood
Points of Interest
Nutmeg Woods
Located 84 Hawthorne Drive North New London, CT 06320Amusement Park
Art Gallery
Casino
Cinema
Elementary School
Entertainment
Grocery Store
High School
Marina
Museum
Outdoor Recreation
Park
Parks & Recreation
Restaurant
School
Shopping
Shopping Center
University
Veterinarians
Contact Us
Come in
and say hi
84 Hawthorne Drive North
New London,
CT
06320
Phone Number:
860-200-2563
TTY: 711
Fax: 860-442-8326
Office Hours
Monday through Friday: 9:00 AM to 6:00 PM. Saturday: 9:30 AM to 5:00 PM. Sunday: Closed.